Back to Listings
MLS# 20272576 404 Sunset Point Drive West Union, SC 29696
$ 730,000 - 3 Bed, 4 Bath, 1 Half - Square Feet - Acres

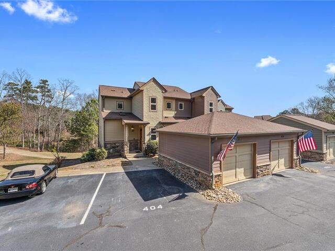
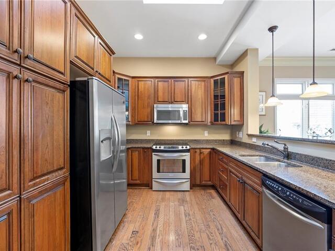
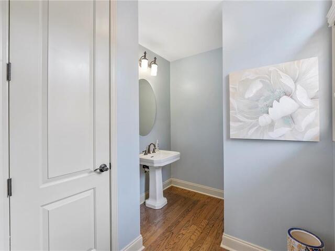
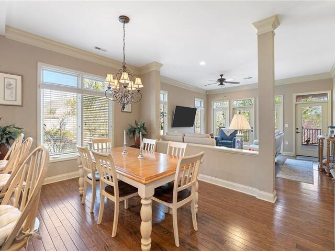
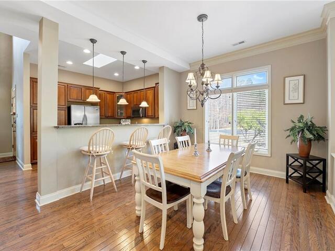
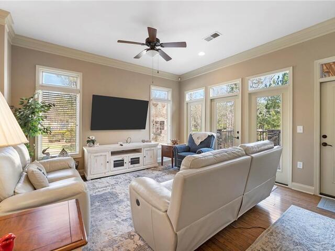
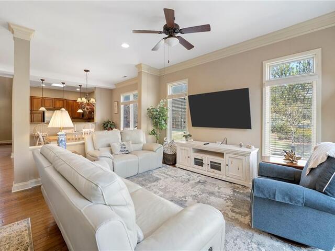
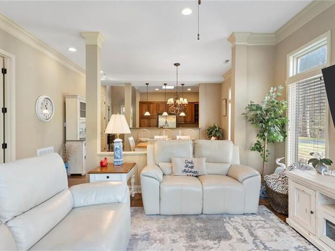
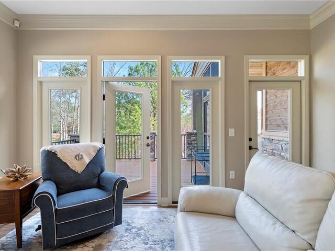
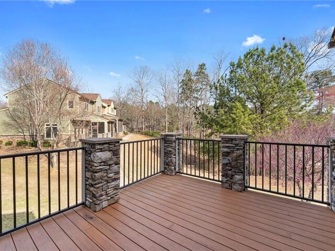
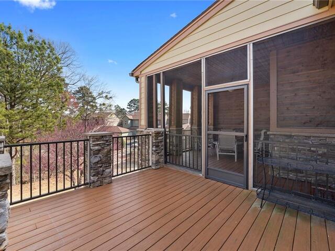
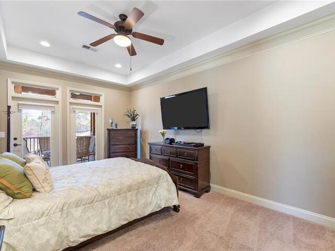
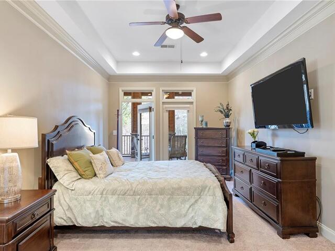
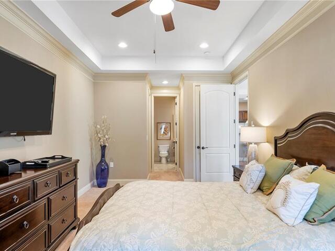
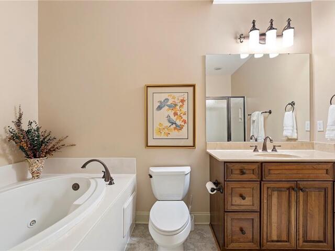
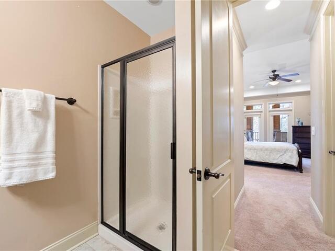
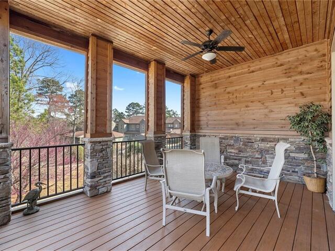
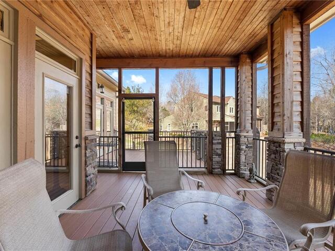
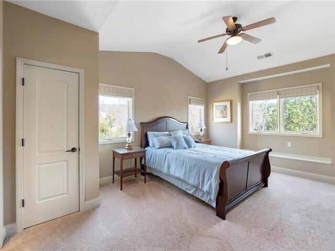
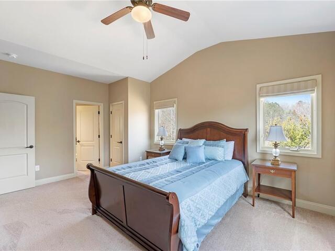
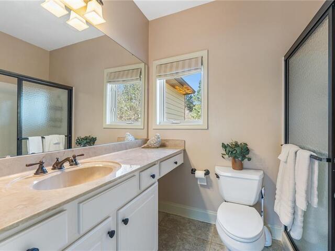
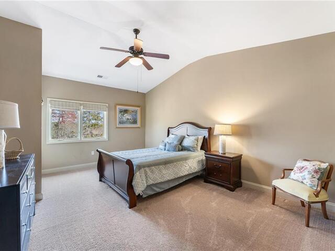
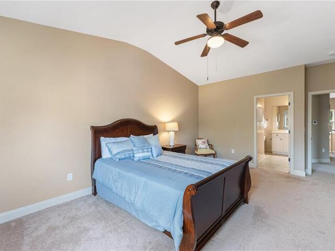
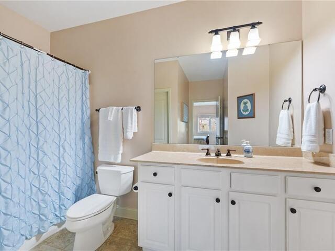
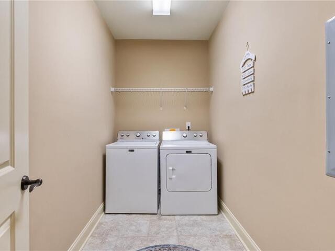
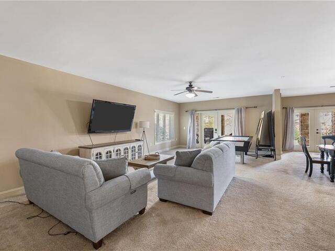
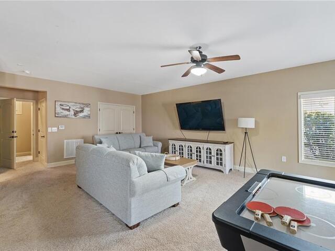
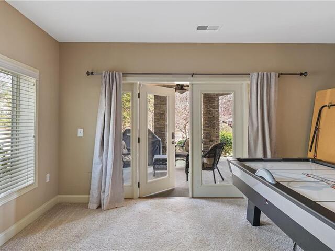
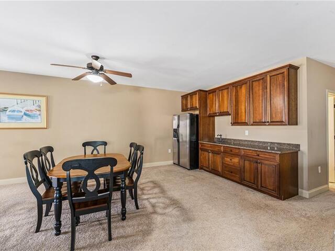
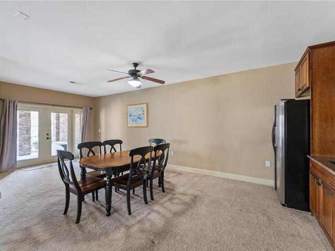
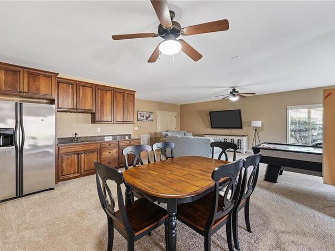
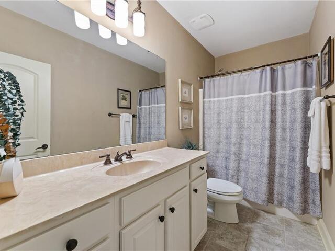
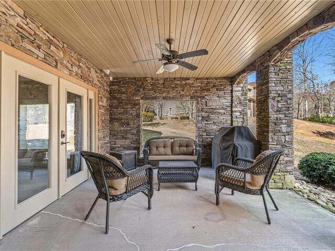
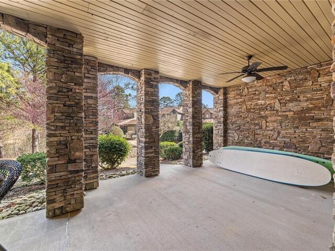
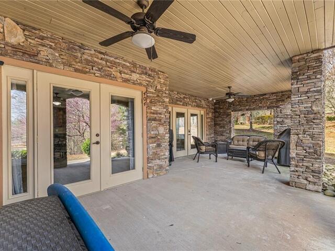
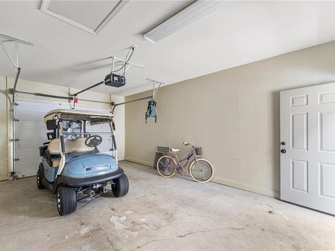
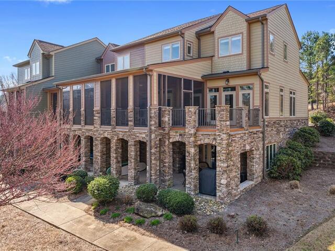
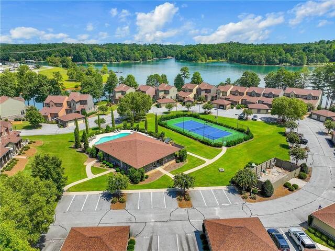
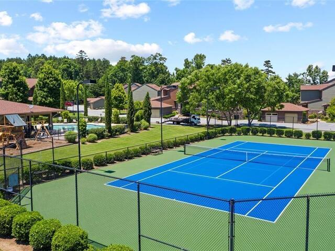
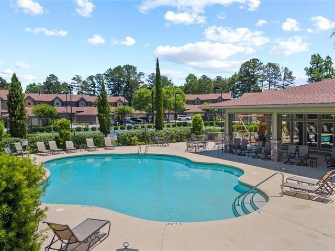
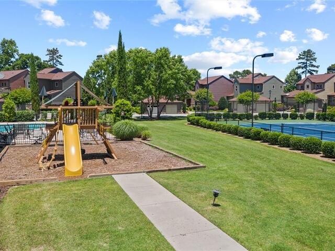
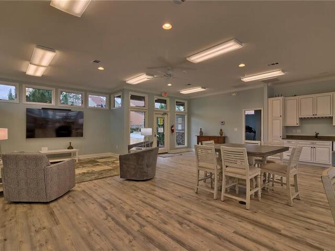
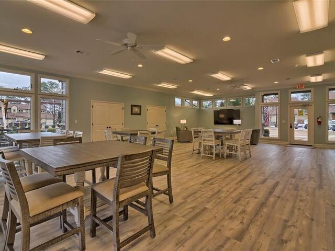
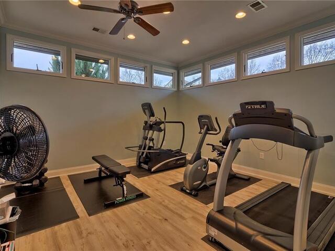
404 Sunset Point Drive
Price$ 730,000
Bedrooms3
Full Baths4
Half Baths1
Sq Ft3250-3499
Lot Size
MLS#20272576
Area205-Oconee County,SC
SubdivisionStoneledge At Lake Keowee
CountyOconee
Approx Age11-20 Years
DescriptionMotivated Sellers, bring all offers!! Welcome! Please enjoy touring this beautiful, partially furnished, 3-story townhome, located in the gated community that is beautifully landscaped and maintained in Stoneledge at Lake Keowee! With zero maintenance, you are sure to be able to relax and enjoy life living at the lake. This home boasts three outdoor decks & patios, perfect for entertaining Family & Friends. This lovely bright end unit features large windows and doors, allowing natural light to fill the space at all hours of the day! The detached one car garage allows for secure, covered parking. More than the garage are the uncovered parking slots available directly in front of the unit, which allows for additional parking for guests. The kitchen features Decora wood cabinetry with soft close drawers, lazy-susan’s in corner cabinets and pull-out spice drawers. The large master suite with master bath is on the main level and has private access to the covered screen porch, where you can enjoy a nice cool evening warming your hands by the portable fire pit that will transfer with the sale of the property or just to enjoy a summer evening relaxing! There are two additional bedrooms upstairs, each with their own full bathrooms. Downstairs has a large open room with a full wet bar, full size bathroom and includes a full-size stainless-steel fridge that stays! Stoneledge amenities include walking trails, tennis/pickleball court, pool, clubhouse, fitness room, gated boat storage area, and dog park. This home does NOT have an included boat slip, but it has a community dock for use throughout the day; however Crooked Creek RV park and Boat ramp is just right around the corner and they even have gas on site! Just a short drive to restaurants, shopping, downtown Seneca, and Oconee medical center. With Clemson University only a skip and hop away, you’ll find tons of entertainment if you so desire. You are in for a treat being on Lake Keowee, only 30 minutes away from the Blue Ridge Mountains.
Features
Status : Active
Appliances : Cooktop - Smooth,Dishwasher,Disposal,Dryer,Microwave - Built in,Range/Oven-Electric,Refrigerator,Washer,Water Heater - Electric
Basement : Ceiling - Some 9' +,Ceilings - Smooth,Cooled,Daylight,Finished,Full,Heated,Inside Entrance,Walkout,Yes
Community Amenities : Clubhouse,Common Area,Dock,Fitness Facilities,Gated Community,Pets Allowed,Playground,Storage,Tennis,Walking Trail
Cooling : Heat Pump
Electricity : Electric company/co-op
Exterior Features : Deck,Insulated Windows,Porch-Screened,Tilt-Out Windows
Exterior Finish : Cement Planks,Stone,Stone Veneer
Floors : Carpet,Ceramic Tile,Hardwood
Foundations : Basement
Heating System : Heat Pump
Interior Features : 2-Story Foyer,Blinds,Cable TV Available,Ceiling Fan,Ceilings-Smooth,Countertops-Granite,Countertops-Solid Surface,Electric Garage Door,Garden Tub,Jetted Tub,Sky Lights,Smoke Detector,Walk-In Closet,Walk-In Shower
Interior Lot Features : No Slip
Lake Features : Community Dock
Master Suite Features : Exterior Access,Full Bath,Master on Main Level,Shower - Separate,Tub - Jetted,Walk-In Closet
Roof : Architectural Shingles
Sewers : Septic Tank
Specialty Rooms : Bonus Room,Breakfast Area,Laundry Room
Styles : Craftsman
Water : Public Water
Elementary School : Keowee Elem
Middle School : Walhalla Middle
High School : Walhalla High
Listing courtesy of Kayla Horton - Coldwell Banker Caine - Anders 864-225-3788
The data relating to real estate for sale on this Web site comes in part from the Broker Reciprocity Program of the Western Upstate Association of REALTORS®
, Inc. and the Western Upstate Multiple Listing Service, Inc.





