Back to Listings
MLS# 20275516 723 Sunset Cove Drive West Union, SC 29696
$ 1,299,999 - 5 Bed, 3 Bath, 0 Half - Square Feet - 1.64 Acres
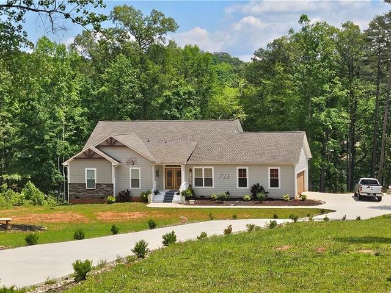
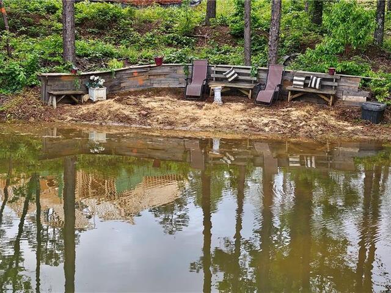
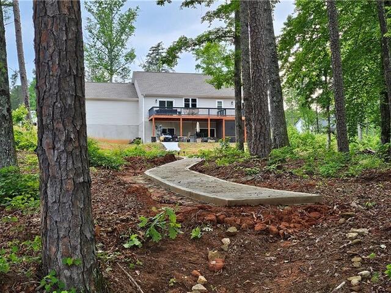
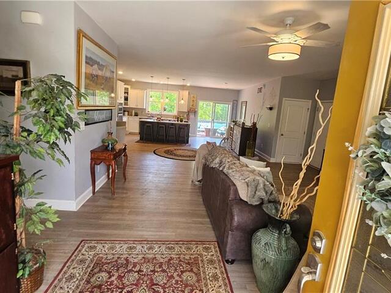
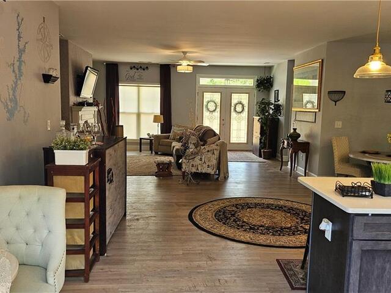
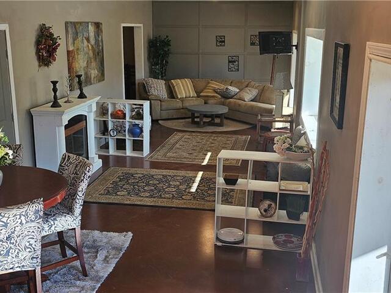
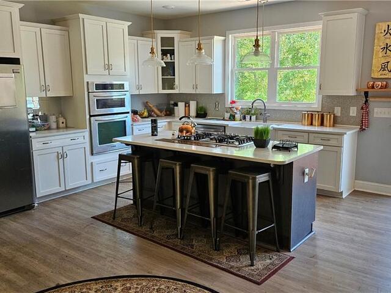
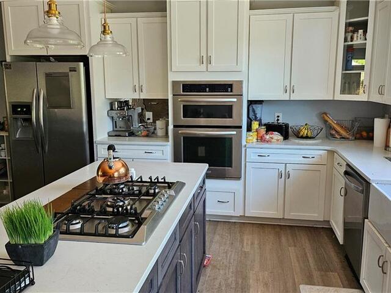
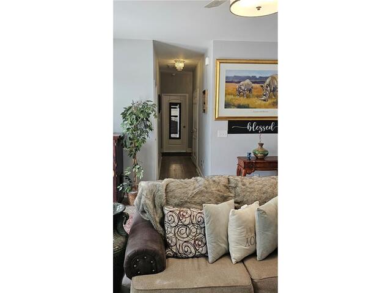
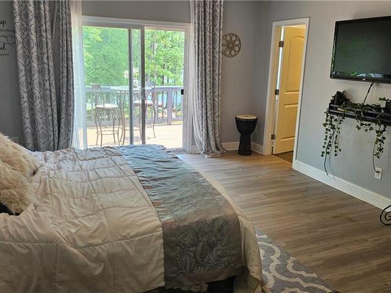
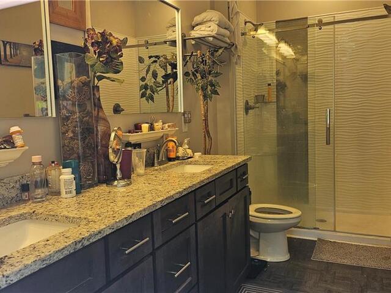
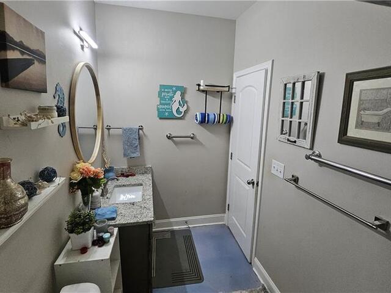
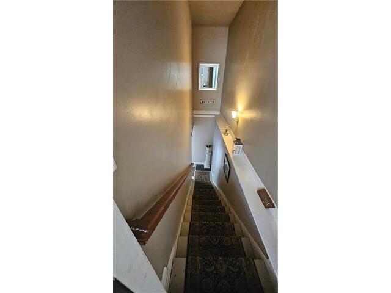
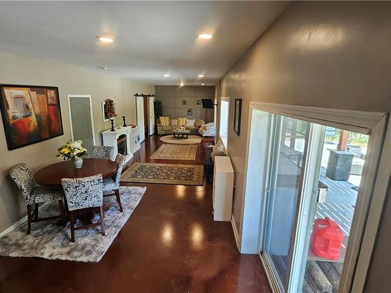
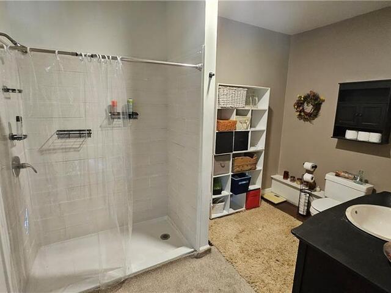
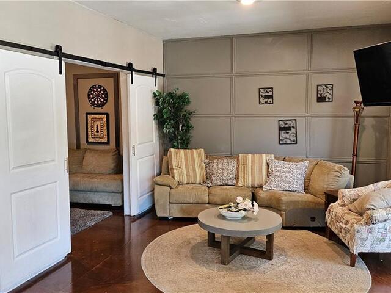
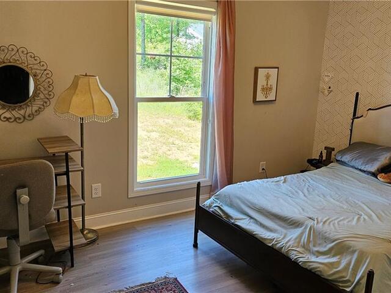
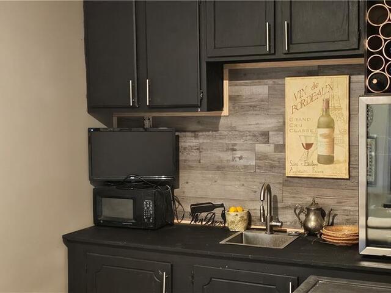
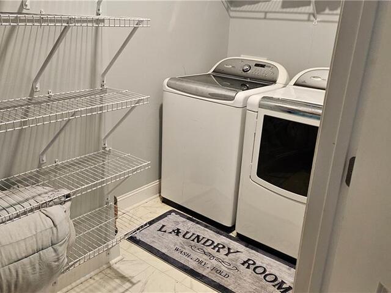
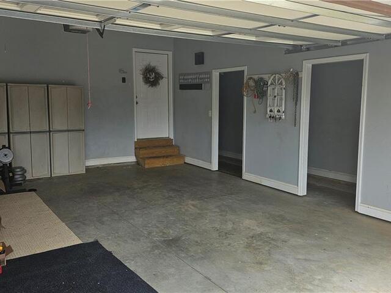
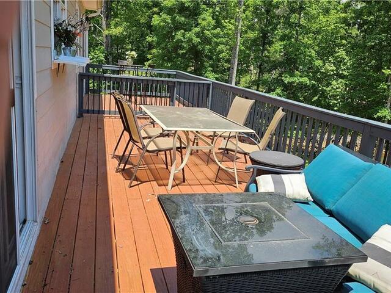
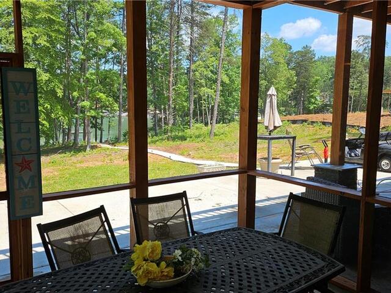
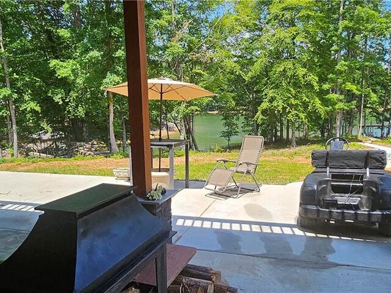
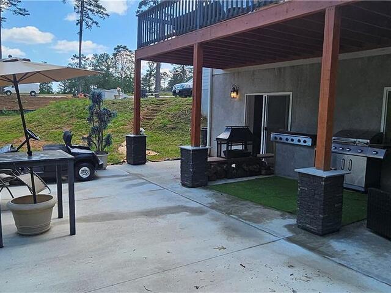
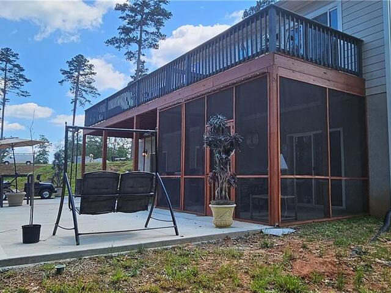
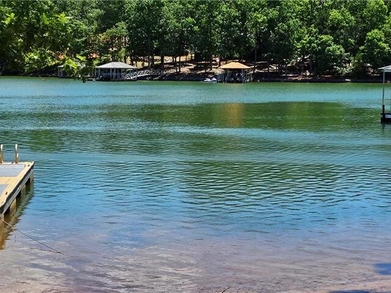
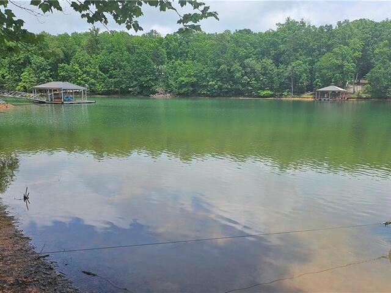
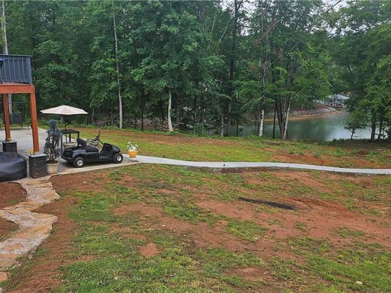
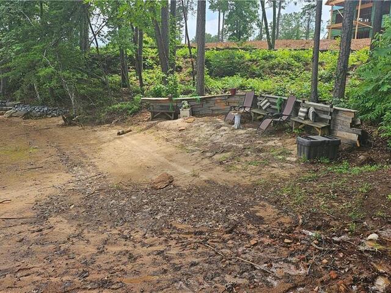
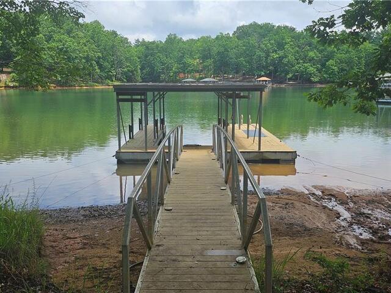
723 Sunset Cove Drive
Price$ 1,299,999
Bedrooms5
Full Baths3
Half Baths0
Sq Ft3000-3249
Lot Size1.64
MLS#20275516
Area205-Oconee County,SC
SubdivisionSunset Cove
CountyOconee
Approx Age1-5 Years
DescriptionRemarkable Lake Keowee home located on 230ft of water frontage, in secluded cove, on level lot with dock and beach area. Built in 2021 located within a quaint gated subdivision. Home includes an open floor plan, modern kitchen, large center island, 4 bedrooms, 2 full bathrooms, and laundry room on first floor. Master bedroom and kitchen has accessibility to large back deck. The walkout basement includes full bathroom, a bedroom, wet bar, living room with epoxy floors.
Additional crawl space storage. Exterior includes screen porch, large concrete patio, with walkway leading towards lake. Come and see!
Features
Status : Active
Appliances : Cooktop - Smooth,Cooktop - Gas,Dishwasher,Double Ovens,Dryer,Freezer,Gas Stove,Microwave - Built in,Range/Oven-Gas,Refrigerator,Wall Oven,Washer,Water Heater - Electric,Wine Cooler
Basement : Garage,Partially Finished
Community Amenities : Common Area,Gated Community,Water Access
Cooling : Central Electric
Dockfeatures : Covered,Existing Dock
Electricity : Electric company/co-op
Exterior Features : Deck,Driveway - Concrete,Grill - Barbecue,Landscape Lighting,Porch-Other,Vinyl Windows
Exterior Finish : Cement Planks,Vinyl Siding
Floors : Luxury Vinyl Tile
Foundations : Basement,Crawl Space
Heating System : Central Electric
Interior Features : Attic Stairs-Permanent,Cable TV Available,Ceiling Fan,Connection - Ice Maker,Connection - Washer,Countertops-Granite,Countertops-Solid Surface,Electric Garage Door,Fireplace,Fireplace-Gas Connection,French Doors,Smoke Detector,Some 9' Ceilings,Walk-In Closet,Walk-In Shower,Washer Connection,Wet Bar,Wood Burning Insert
Lake Features : Dock-In-Place,Duke Energy by Permit
Lot Description : Waterfront
Master Suite Features : Double Sink,Exterior Access,Full Bath,Tub/Shower Combination,Walk-In Closet
Roof : Architectural Shingles
Sewers : Septic Tank
Specialty Rooms : Laundry Room,Living/Dining Combination,Office/Study
Styles : Cabin,Ranch
Utilities On Site : Cable,Electric,Septic
Water : Public Water
Elementary School : Walhalla Elem
Middle School : Walhalla Middle
High School : Walhalla High
Listing courtesy of Daniel Demers - Sell Your Home Services, LLC 888-219-3009
The data relating to real estate for sale on this Web site comes in part from the Broker Reciprocity Program of the Western Upstate Association of REALTORS®
, Inc. and the Western Upstate Multiple Listing Service, Inc.





