Back to Listings
MLS# 20277143 4 Point North Drive Salem, SC 29676
$ 2,250,000 - 5 Bed, 4 Bath, 2 Half - Square Feet - 0.64 Acres
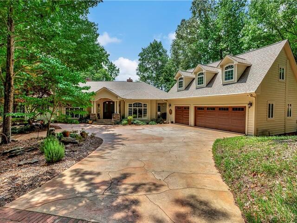
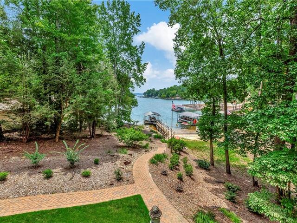
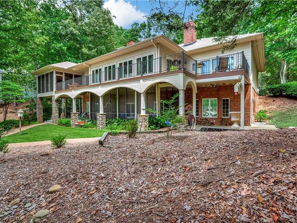
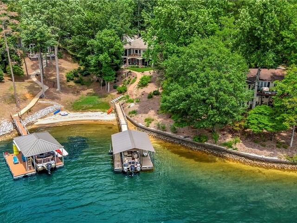
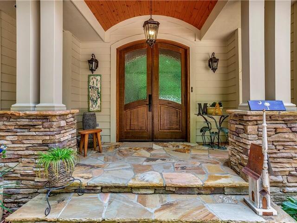
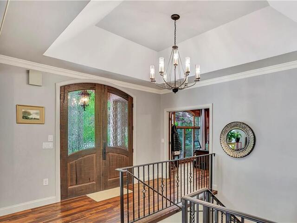
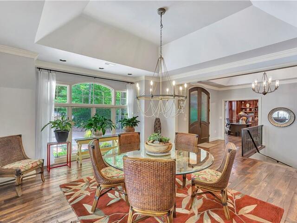
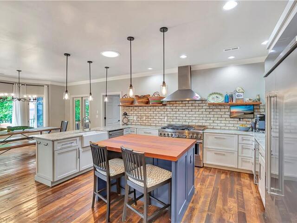
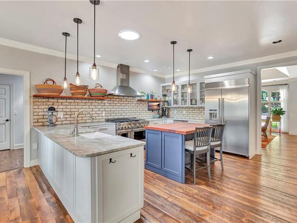
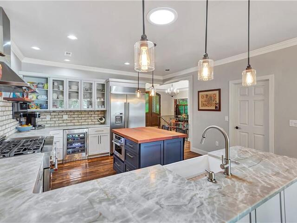
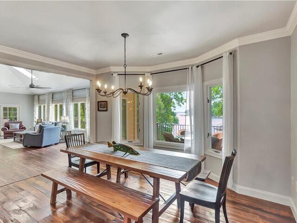
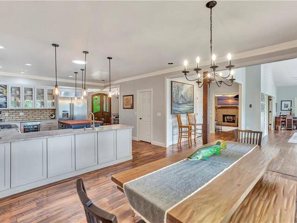
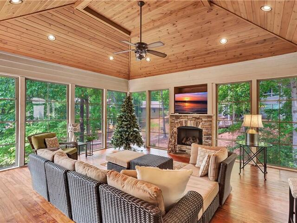
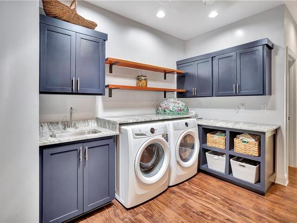
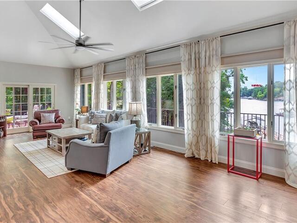
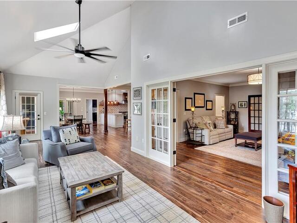
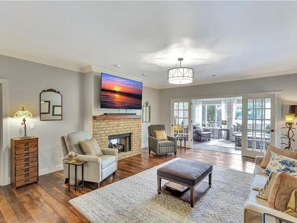
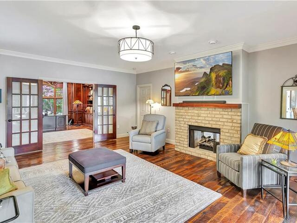
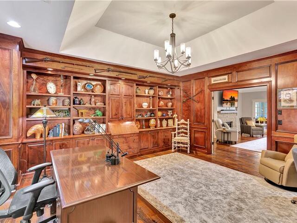
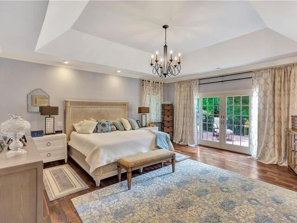
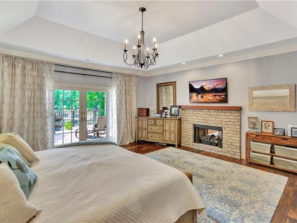
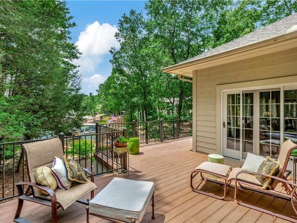
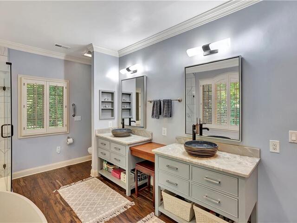
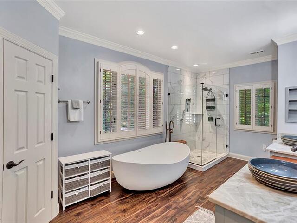
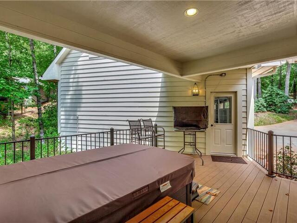
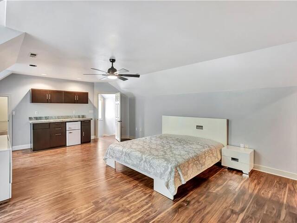
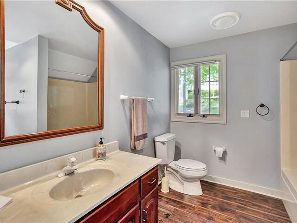
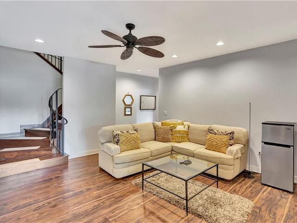
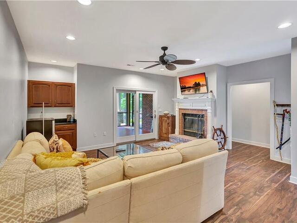
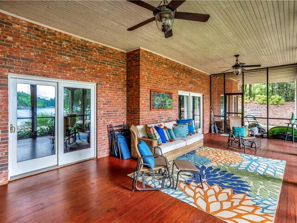
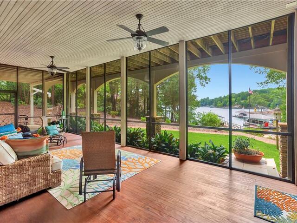
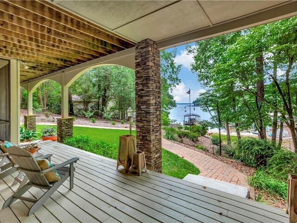
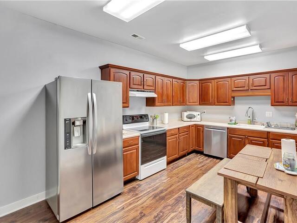
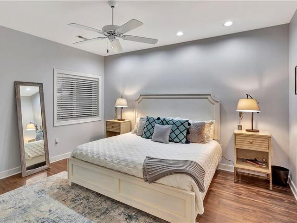
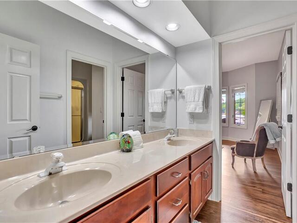
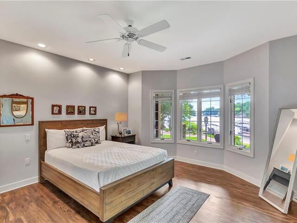
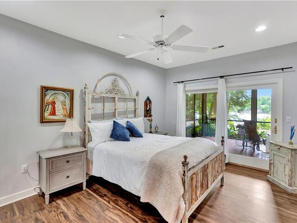
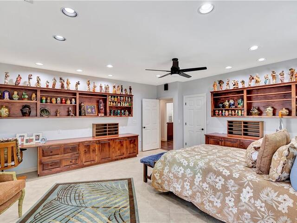
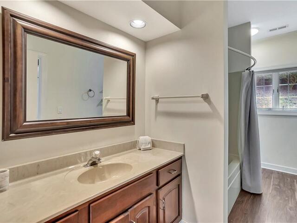
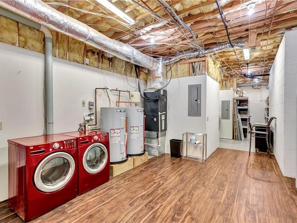
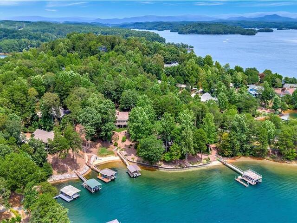
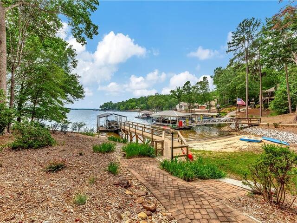
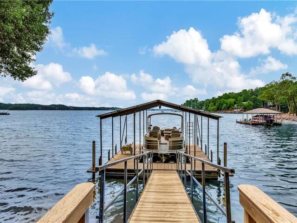
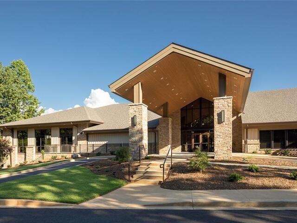
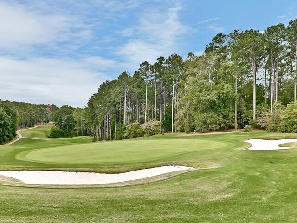
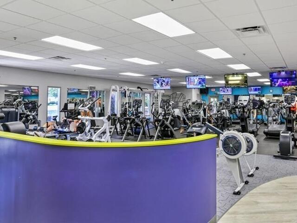
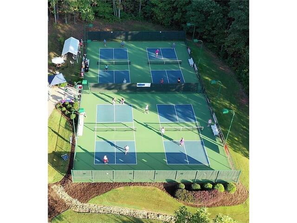
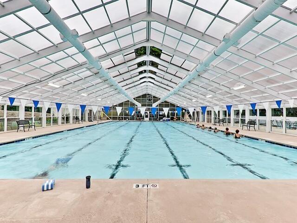
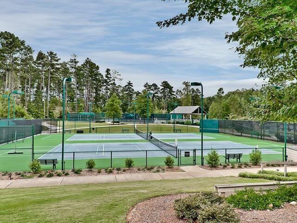
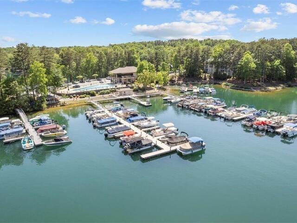
4 Point North Drive
Price$ 2,250,000
Bedrooms5
Full Baths4
Half Baths2
Sq Ft6000 And Above
Lot Size0.64
MLS#20277143
Area204-Oconee County,SC
SubdivisionKeowee Key
CountyOconee
Approx Age21-30 Years
DescriptionKEOWEE KEY LAKEFRONT HOME ON LEVEL LOT & BEACH! COVERED DOCK IN PLACE WITH LIFT. Luxury living in 6100+ square feet with 5 bedrooms and in-law suite over garage. This home truly has something for everyone and all things needed for enjoying lake life at it finest. Beautifully landscaped .64 acre level lot with circular drive, 3 car garage, and paved path to dock with 149 ft of shoreline. Custom details, many recent upgrades. and so many special features add to the value of this home. Rooms flow one to the other with walls of windows to bring in the lake views. Enjoy more formal areas as well as casual spaces to entertain and relax in comfort. Chefs in the family will love the updated kitchen with high end Kitchen Aid appliances, center island, and breakfast room all open to the views. The spacious primary suite with fireplace opens to a private outdoor seating area. Composite deck extends full width of home and connects to an all season room with warm wood ceilings and fireplace for cool winter days. Also off main level is a grilling deck complete with hot tub. Walkout basement level offers 3 more large guest rooms, 2 full baths, and a flex room with abundance of built-ins for crafting, exercise, or recreation. A full eat-in kitchen gives guests personal space or added cooking area for big gatherings. Additional family room with fireplace & wet bar that leads to a shady screened porch with an amazing view of the lake shore. Abundance of storage in multiple walk-in closets and unfinished areas. Large laundry room on main level and additional area in basement. Even a space for large workshop if desired. Three car garage has storage cabinets and epoxy floor with large in-law suite above for extended stay guests. Gated Keowee Key is an amenity rich community offering an 18-hole golf course, a state-of-the-art fitness center, racquetball, indoor Olympic size pool, two outdoor pools, walking trails, two marinas, dining opportunities with the new Bistro and the more formal Clubhouse, a dog park, lakeside walking trail, tennis, pickle-ball, shuffleboard, and endless number of smaller special interest clubs. Location is within minutes to Seneca and Clemson for shopping, restaurants, and medical facilities.
Features
Status : Pending
Appliances : Convection Oven,Cooktop - Gas,Dishwasher,Disposal,Dryer,Microwave - Built in,Range/Oven-Gas,Refrigerator,Washer,Water Heater - Electric,Water Heater - Multiple,Wine Cooler
Basement : Ceiling - Some 9' +,Ceilings - Smooth,Cooled,Daylight,Finished,Full,Heated,Inside Entrance,Walkout,Workshop,Yes
Community Amenities : Boat Ramp,Clubhouse,Common Area,Dock,Fitness Facilities,Gate Staffed,Gated Community,Golf Course,Other - See Remarks,Patrolled,Pets Allowed,Playground,Pool,Storage,Tennis,Walking Trail
Cooling : Central Forced,Heat Pump,Multi-Zoned
Dockfeatures : Covered,Existing Dock,Lift,Light Pole,Power
Electricity : Electric company/co-op
Exterior Features : Bay Window,Deck,Driveway - Circular,Driveway - Concrete,Glass Door,Hot Tub/Spa,Landscape Lighting,Porch-Front,Porch-Other,Porch-Screened,Underground Irrigation
Exterior Finish : Brick,Stone,Wood
Floors : Ceramic Tile,Hardwood,Luxury Vinyl Plank
Foundations : Basement
Heating System : Central Electric,Heat Pump,Multizoned
Interior Features : Blinds,Built-In Bookcases,Cable TV Available,Cathdrl/Raised Ceilings,Ceiling Fan,Ceilings-Smooth,Central Vacuum,Connection - Dishwasher,Connection - Ice Maker,Connection - Washer,Connection-Central Vacuum,Countertops-Granite,Countertops-Other,Countertops-Quartz,Dryer Connection-Electric,Electric Garage Door,Fireplace,Fireplace - Double Sided,Fireplace - Multiple,Fireplace-Gas Connection,Garden Tub,Gas Logs,Hot Tub/Spa,Jack and Jill Bath,Laundry Room Sink,Sky Lights,Smoke Detector,Some 9' Ceilings,Tray Ceilings,Walk-In Closet,Walk-In Shower,Washer Connection,Wet Bar
Lake Features : Dock in Place with Lift,Dock-In-Place,Duke Energy by Permit
Lot Description : Trees - Mixed,Gentle Slope,Waterfront,Level,Underground Utilities,Water Access
Master Suite Features : Double Sink,Exterior Access,Fireplace,Full Bath,Master on Main Level,Shower - Separate,Sitting Area,Tub - Separate,Walk-In Closet
Roof : Architectural Shingles
Sewers : Private Sewer
Specialty Rooms : 2nd Kitchen,Bonus Room,Breakfast Area,Exercise Room,Formal Dining Room,Formal Living Room,In-Law Suite,Laundry Room,Office/Study,Other - See Remarks,Recreation Room,Sun Room,Workshop
Styles : Traditional
Water : Private Water
Elementary School : Keowee Elem
Middle School : Walhalla Middle
High School : Walhalla High
Listing courtesy of Jim Smith - Keller Williams Lake Region (864) 873-9522
The data relating to real estate for sale on this Web site comes in part from the Broker Reciprocity Program of the Western Upstate Association of REALTORS®
, Inc. and the Western Upstate Multiple Listing Service, Inc.





