Back to Listings
MLS# 20280274 130 River Ridge Road Sunset, SC 29685
$ 2,999,000 - 5 Bed, 4 Bath, 2 Half - 5523 Square Feet - 0.81 Acres
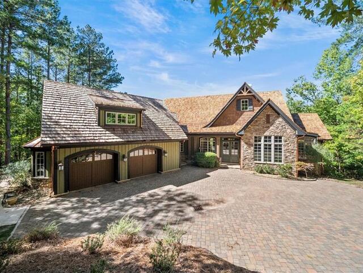
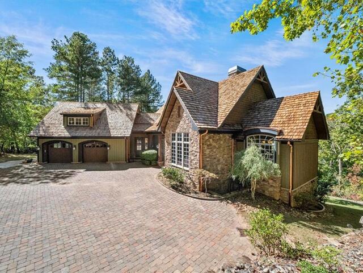
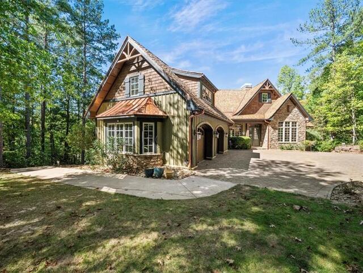
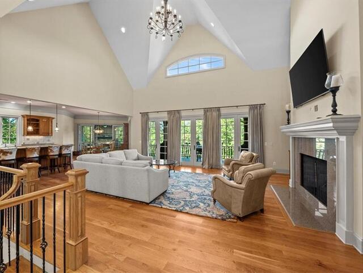
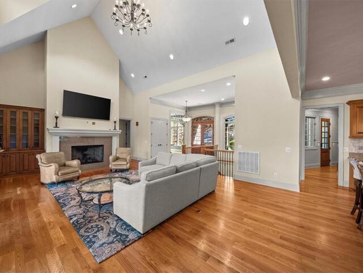
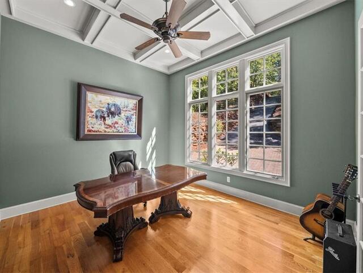
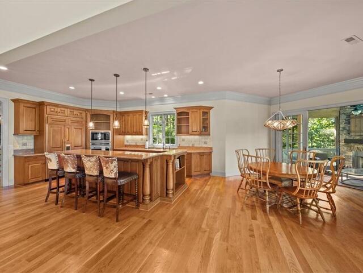
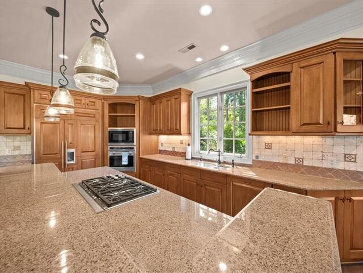
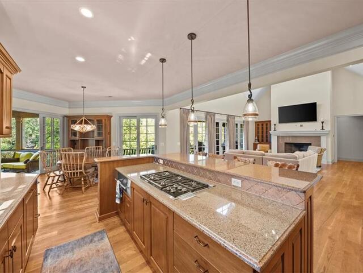
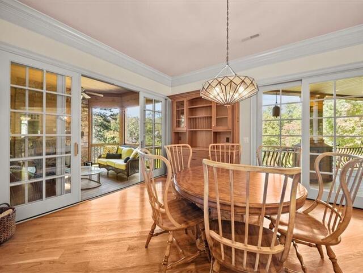
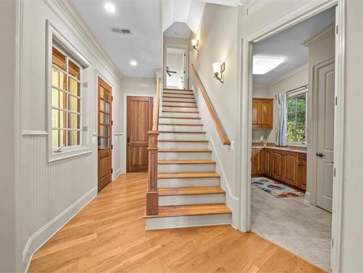
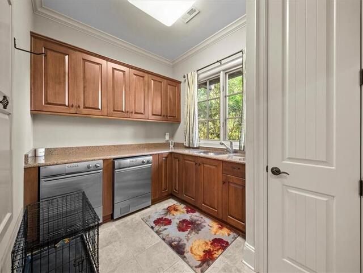
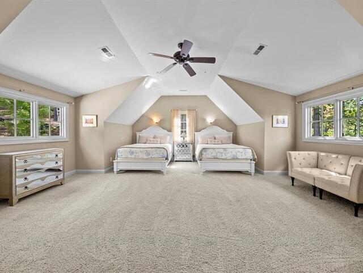
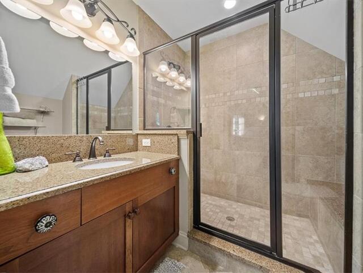
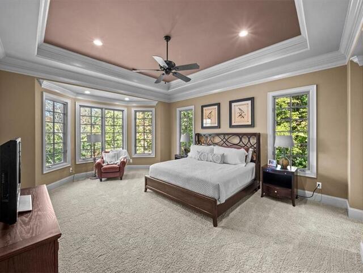
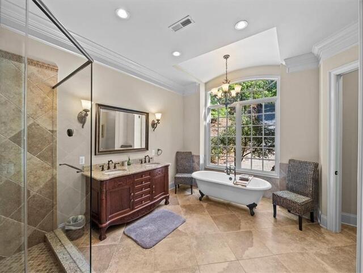
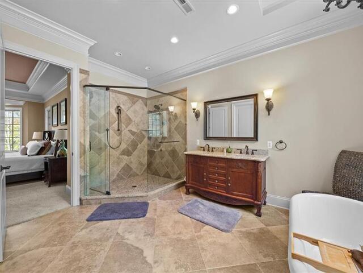
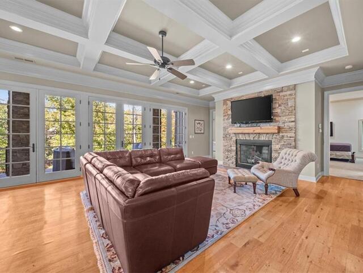
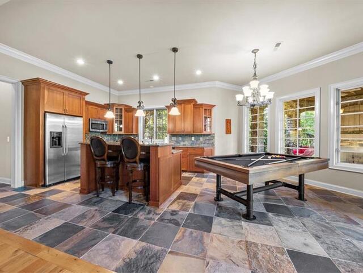
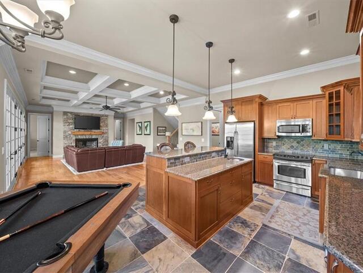
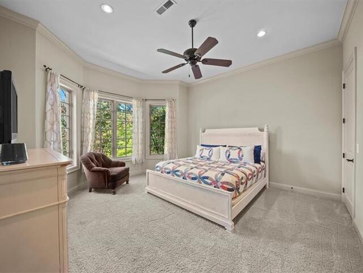
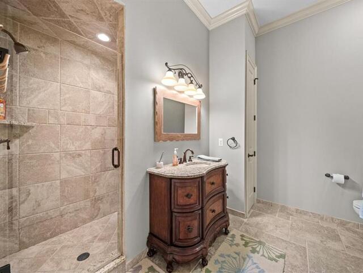
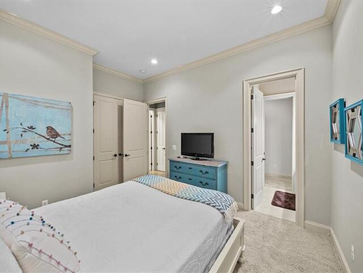
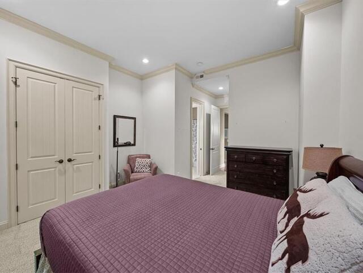
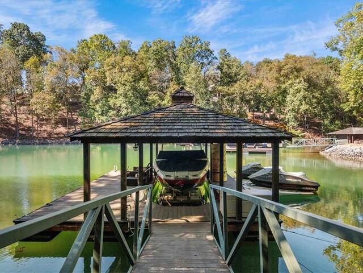
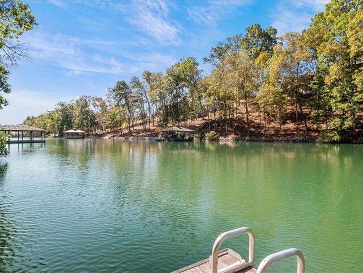
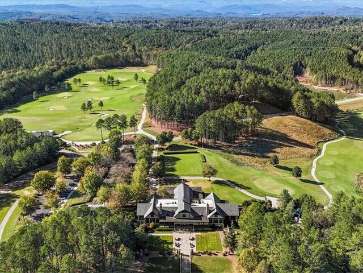
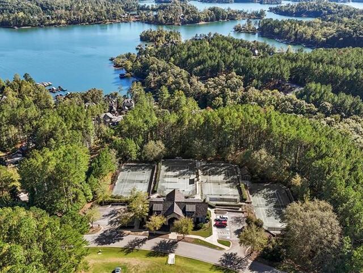
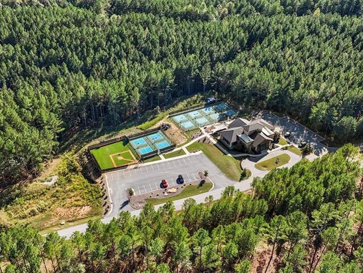
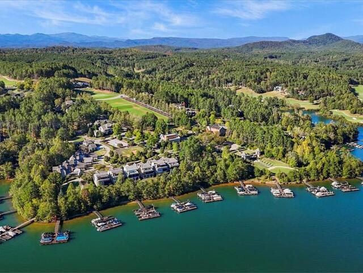
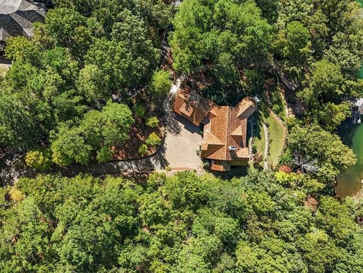
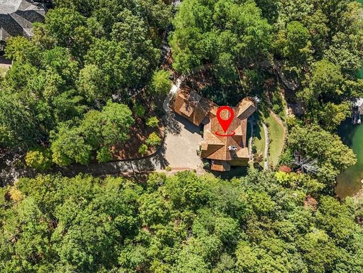
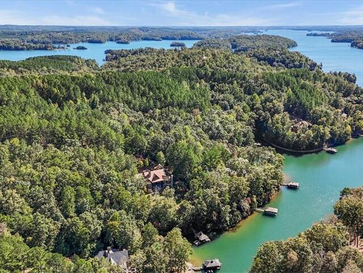
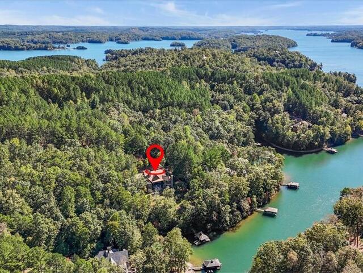
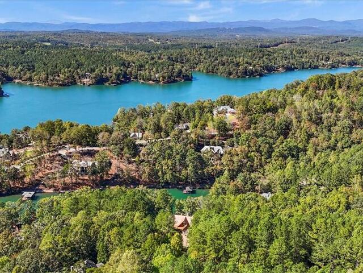
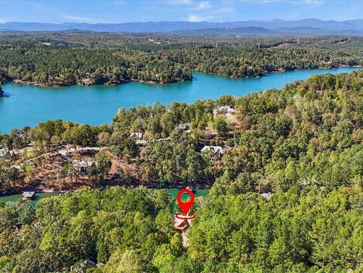
130 River Ridge Road
Price$ 2,999,000
Bedrooms5
Full Baths4
Half Baths2
Sq Ft5500-5999
Lot Size0.81
MLS#20280274
Area302-Pickens County,SC
SubdivisionThe Reserve At Lake Keowee
CountyPickens
Approx Age11-20 Years
DescriptionLuxury Lakefront Living in The Reserve at Lake Keowee! Welcome to 130 River Ridge Road, a stunning waterfront retreat in the prestigious The Reserve at Lake Keowee. Nestled in an amenity-rich, golf community on the Northeast side of Lake Keowee, this 5-bedroom, 4-bathroom, 2-powder room home offers year-round lake views and an unparalleled lifestyle. With approximately 5,500 heated and cooled square feet, this residence boasts a 3-car garage, a private cart path leading to a covered dock, and 120 feet of pristine shoreline in a swimmable cove just off the main channel. Inside, enjoy breathtaking lake vistas from multiple rooms, complemented by recent updates including a new roof, gutters, and HVAC system. Whether you're relaxing on the expansive outdoor spaces or enjoying The Reserve's world-class amenities—golf, tennis, clubhouse, and more—this is lakefront living at its finest. Don’t miss this incredible opportunity at a brand new price—schedule your private showing today!
Features
Status : Active
Appliances : BuiltInOven, ConvectionOven, Dryer, Dishwasher, ElectricOven, ElectricRange, ElectricWaterHeater, GasCooktop, Disposal, Microwave, Refrigerator, Washer, PlumbedForIceMaker
Basement : Finished, Heated, InteriorEntry, WalkOutAccess
Community Amenities : Boat Ramp, Clubhouse, Common Area, Dock, Fitness Facilities, Gate Staffed, Gated Community, Golf Course, Patrolled, Pets Allowed, Playground, Pool, Storage, Tennis, Walking Trail, Water Access
Cooling : HeatPump, Zoned
Dockfeatures : Covered, Lift, Power
Electricity : Electric company/co-op, Generator
Exterior Features : Deck, Porch, Patio
Exterior Finish : Cement Planks, Stone
Floors : Carpet, Ceramic Tile, Hardwood
Foundations : Basement
Heating System : HeatPump, MultipleHeatingUnits, Zoned
Interior Features : WetBar, Bookcases, BuiltInFeatures, Bathtub, TrayCeilings, CeilingFans, CathedralCeilings, DualSinks, EntranceFoyer, FrenchDoorsAtriumDoors, Fireplace, GraniteCounters, GardenTubRomanTub, HighCeilings, BathInPrimaryBedroom, MainLevelPrimary, PullDownAtticStairs, SmoothCeilings, SeparateShower, CableTv, VaultedCeilings
Lake Features : BoatDockSlip, Other, SeeRemarks, WaterAccess, Waterfront
Lot Description : OutsideCityLimits, SteepSlope, Subdivision, Trees, Views, Wooded, Waterfront
Master Suite Features : Double Sink, Full Bath, Master on Main Level, Shower - Separate, Tub - Garden, Tub - Separate, Walk-In Closet
Roof : Shingle, Shake, Wood
Sewers : SepticTank
Specialty Rooms : 2nd Kitchen, Bonus Room, Breakfast Area, Formal Dining Room, Keeping Room, Laundry Room, Office/Study, Recreation Room
Styles : Craftsman, Traditional
Utilities On Site : ElectricityAvailable, Propane, PhoneAvailable, SepticAvailable, WaterAvailable, CableAvailable, UndergroundUtilities
Water : Public
Elementary School : Hagood Elem
Middle School : Pickens Middle
High School : Pickens High
Listing courtesy of Robert Whitesides - Agent Group Realty - Greenvill (864) 686-6786
The data relating to real estate for sale on this Web site comes in part from the Broker Reciprocity Program of the Western Upstate Association of REALTORS®
, Inc. and the Western Upstate Multiple Listing Service, Inc.





