Back to Listings
MLS# 20280465 126 E Blue Heron Drive Salem, SC 29676
$ 440,000 - 2 Bed, 2 Bath, 0 Half - Square Feet - Acres
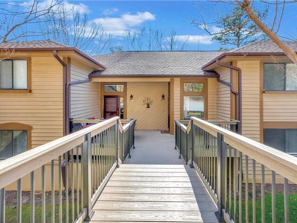
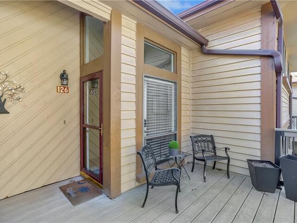
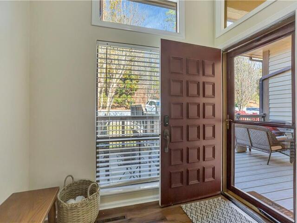
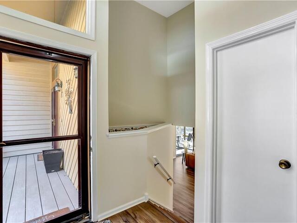
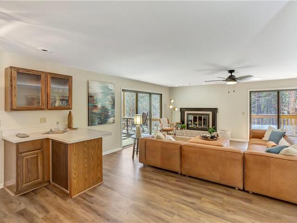
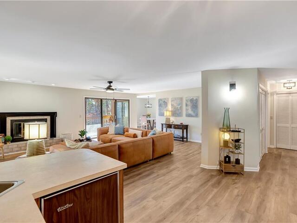
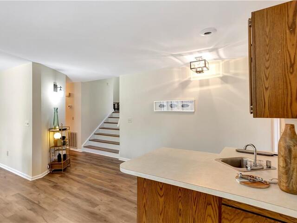
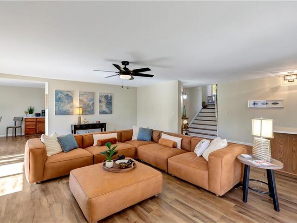
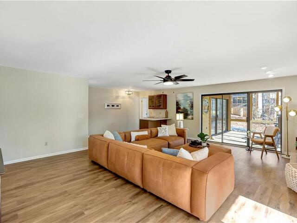
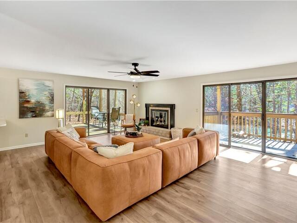
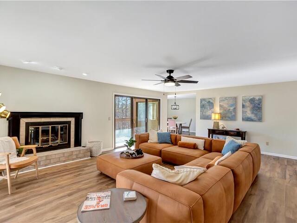
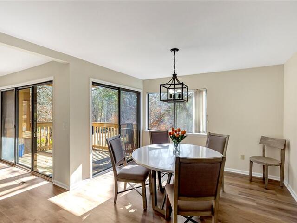
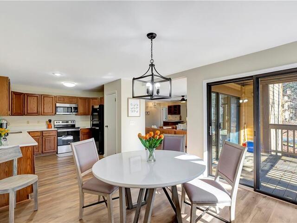
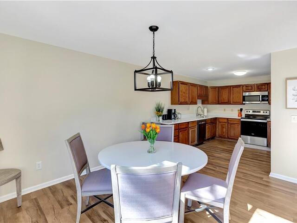
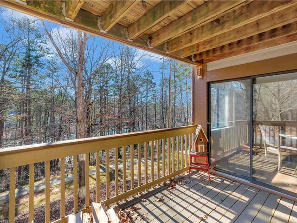
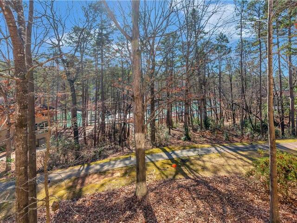
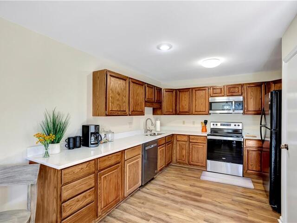
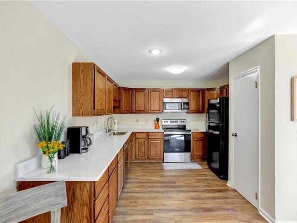
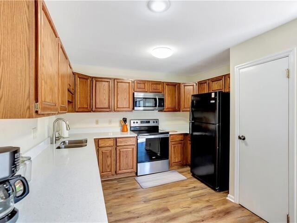
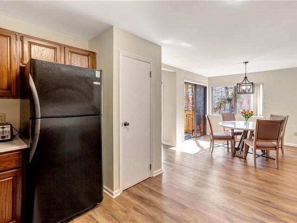
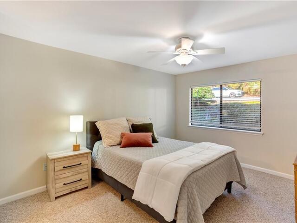
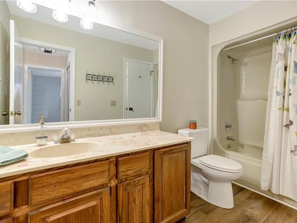
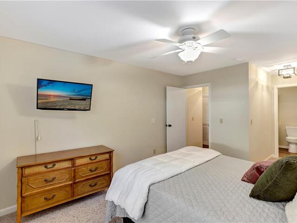
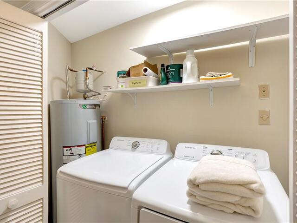
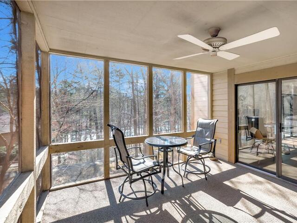
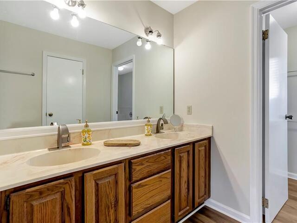
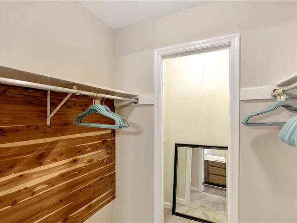
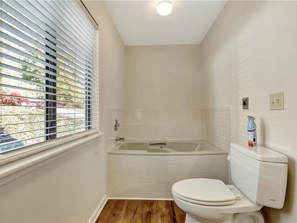
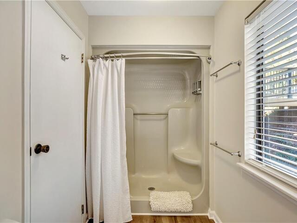
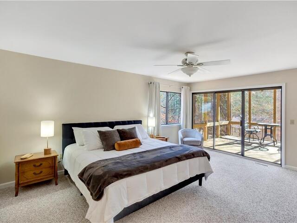
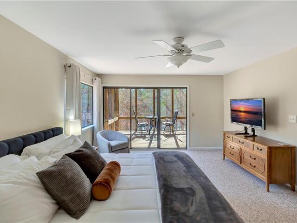
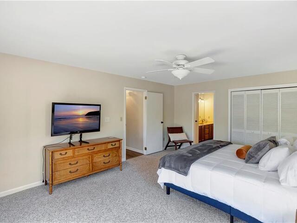
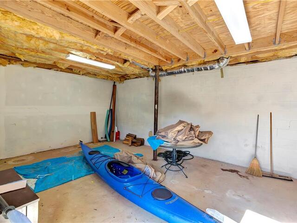
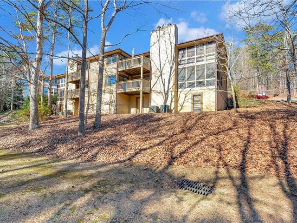
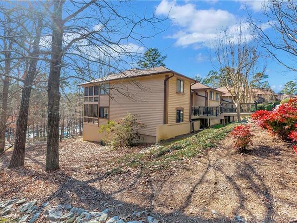
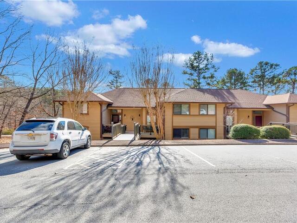
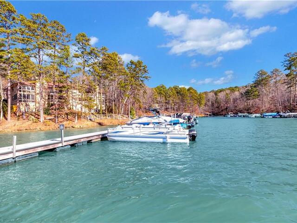
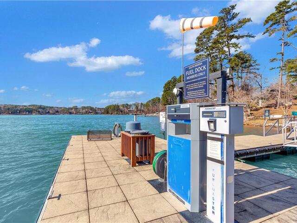
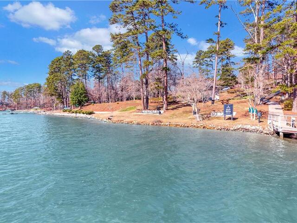
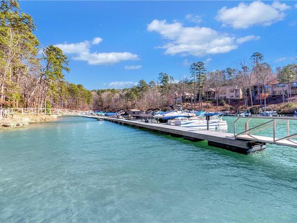
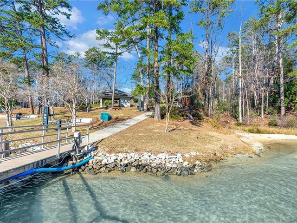
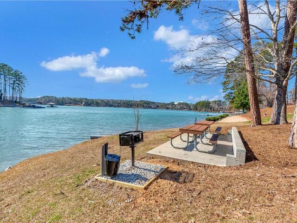
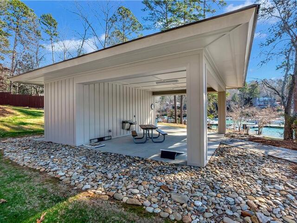
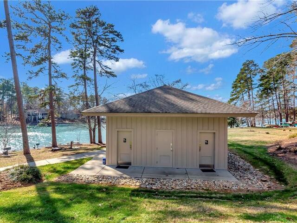
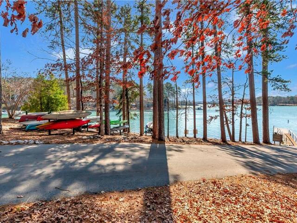
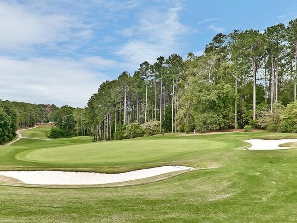
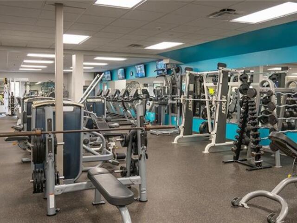
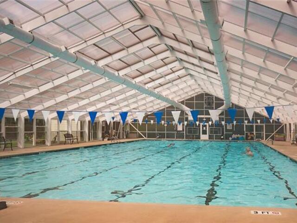
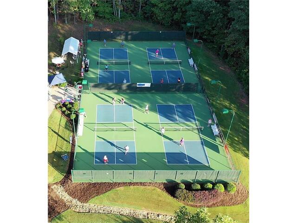
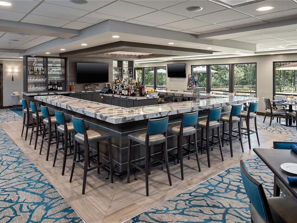
126 E Blue Heron Drive
Price$ 440,000
Bedrooms2
Full Baths2
Half Baths0
Sq Ft1750-1999
Lot Size
MLS#20280465
Area205-Oconee County,SC
SubdivisionKeowee Key
CountyOconee
Approx Age31-50 Years
DescriptionGet ready to enjoy low maintence living in amenity-rich Keowee Key! This two bedroom/2 bathroom Marina Villas condo is ready for you to move in and enjoy Keowee Key and lake life! Fresh paint throughout including ceilings, new luxury vinyl planks, light fixtures, water heater, oven, mircowave, dishwasher, and quartz countertops make this unit with a view of Lake Keowee the perfect getaway or full time residence. This unit has a basement for all your lake toys, worskshop space, storage, or possibly additional finished space. The South Marina and boat launch are just steps away for all of your lake adventures. Marina Villas provides easy access to the South Marina beach and boat launch, boat slips, kayak, and canoe storage, covered picnic area with restrooms, grills, horseshoes and cornhole, walking trails, and two Omni artificial grass tennis courts. Keowee Key is a gateed community recognized for its outstanding amenities which include: golf, tennis, pickle ball, two marinas, walking trails, a dog park, two restaurants, fitness center with indoor pool, two outdoor pools, and many opportunities to get involved.
AGENT OWNED.
Features
Status : Active
Appliances : Dishwasher,Dryer,Microwave - Built in,Range/Oven-Electric,Refrigerator,Washer,Water Heater - Electric
Basement : Unfinished,Walkout,Workshop,Yes
Community Amenities : Boat Ramp,Clubhouse,Common Area,Dock,Fitness Facilities,Gate Staffed,Gated Community,Golf Course,Patrolled,Pets Allowed,Playground,Pool,Tennis,Walking Trail,Water Access
Cooling : Central Electric
Electricity : Electric company/co-op
Exterior Features : Deck
Exterior Finish : Wood
Floors : Carpet,Luxury Vinyl Plank
Foundations : Basement
Heating System : Central Electric
Interior Features : Ceiling Fan,Ceilings-Smooth,Connection - Dishwasher,Connection - Ice Maker,Connection - Washer,Countertops-Quartz,Dryer Connection-Electric,Fireplace,Jetted Tub,Walk-In Closet,Washer Connection,Wet Bar
Interior Lot Features : Slip Available per POA
Lake Features : Community Boat Ramp,Community Dock
Lot Description : Water View
Master Suite Features : Double Sink,Full Bath,Master on Main Level,Shower - Separate,Tub - Jetted,Walk-In Closet
Roof : Architectural Shingles
Sewers : Private Sewer
Styles : Traditional
Water : Private Water
Elementary School : Keowee Elem
Middle School : Walhalla Middle
High School : Walhalla High
Listing courtesy of Amy Twitty - Mtn Lakes Group at Exp Realty 864-903-5719
The data relating to real estate for sale on this Web site comes in part from the Broker Reciprocity Program of the Western Upstate Association of REALTORS®
, Inc. and the Western Upstate Multiple Listing Service, Inc.





