Back to Listings
MLS# 20281518 206 Passion Flower Way Sunset, SC 29685
$ 2,389,000 - 5 Bed, 5 Bath, 1 Half - 5498 Square Feet - 0.72 Acres
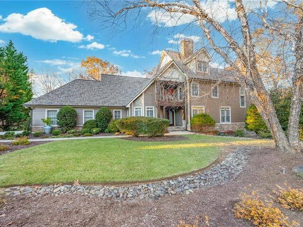
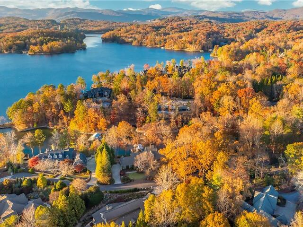
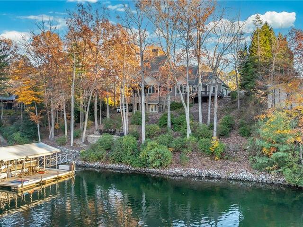
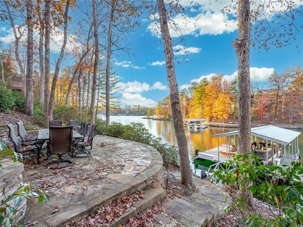
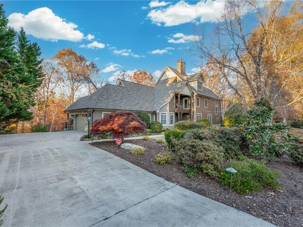
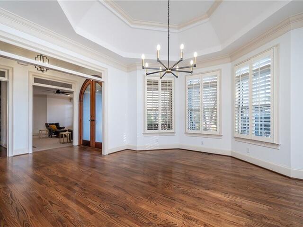
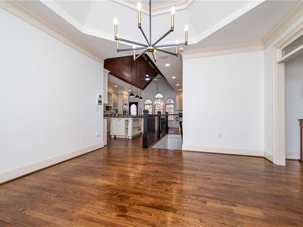
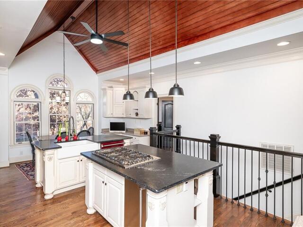
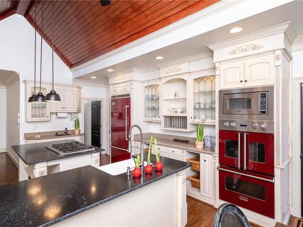
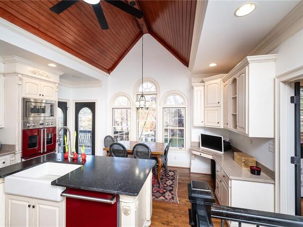
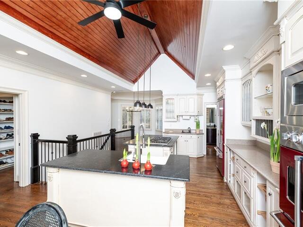
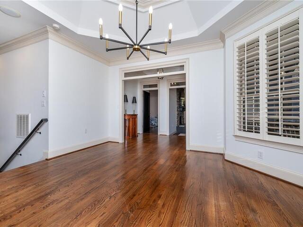
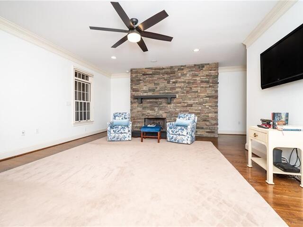
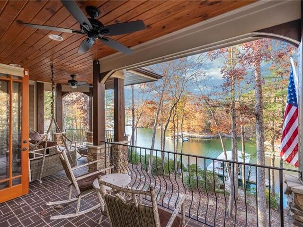
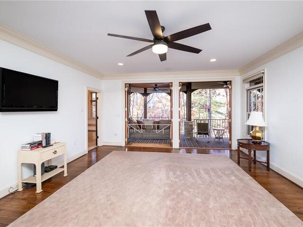
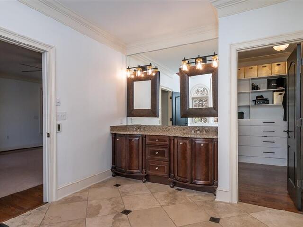
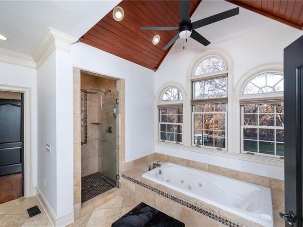
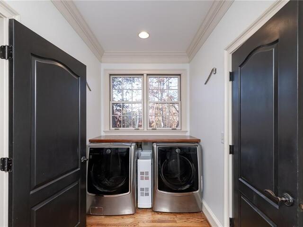
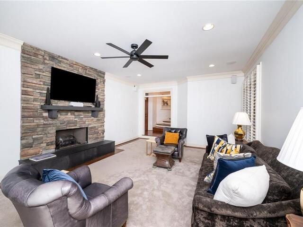
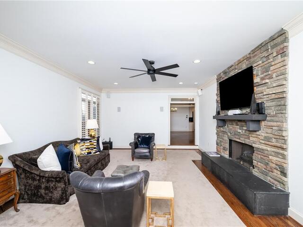
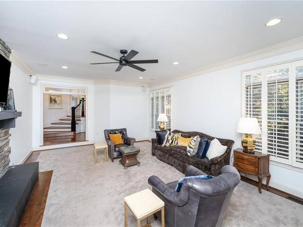
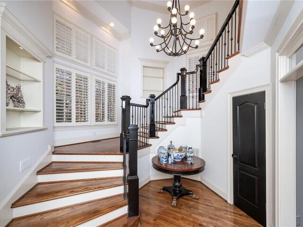
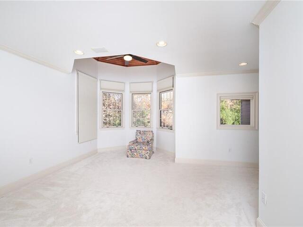
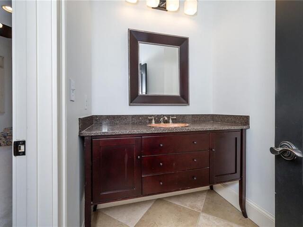
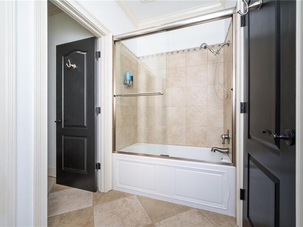
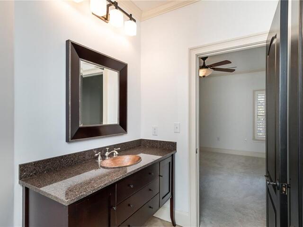
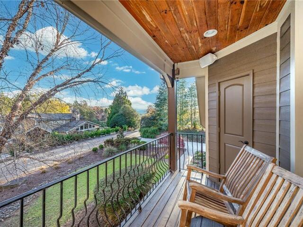
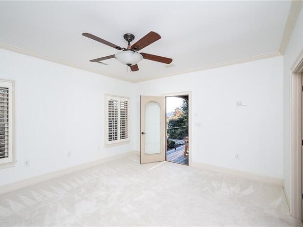
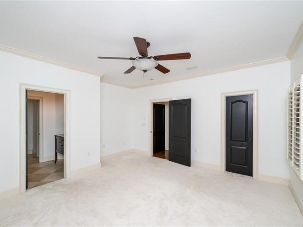
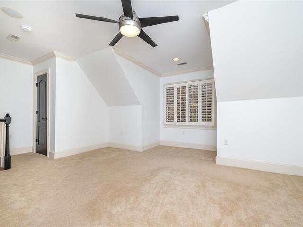
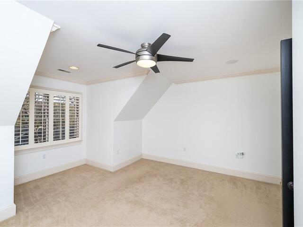
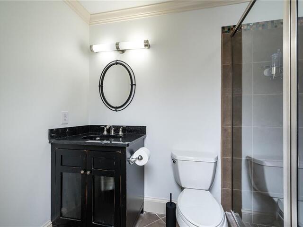
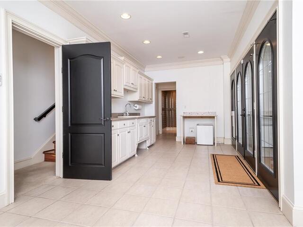
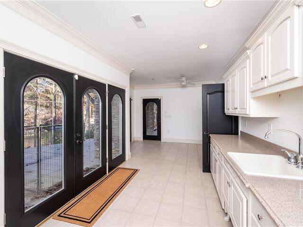
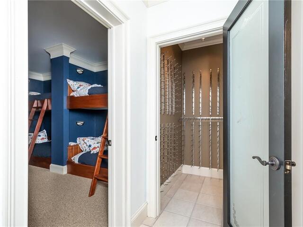
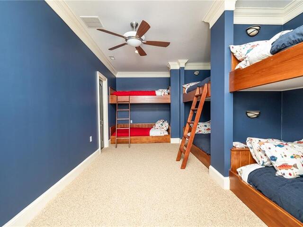
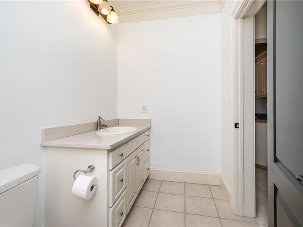
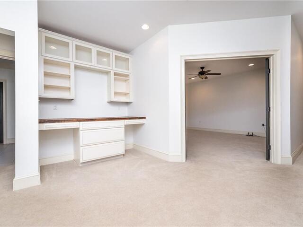
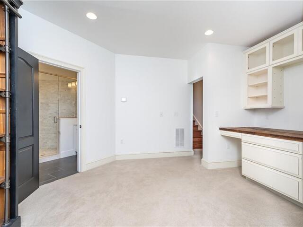
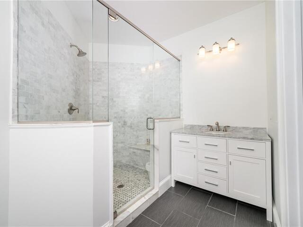
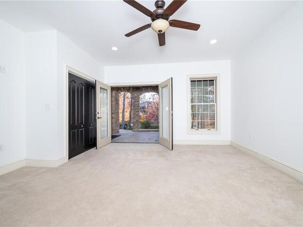
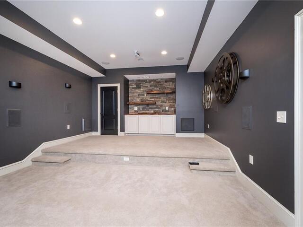
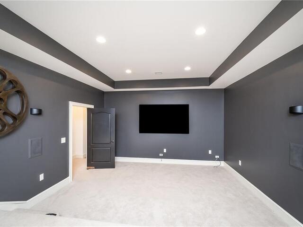
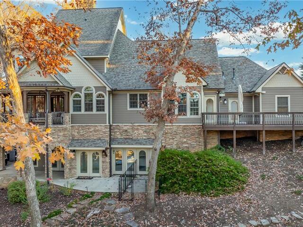
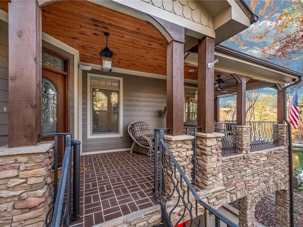
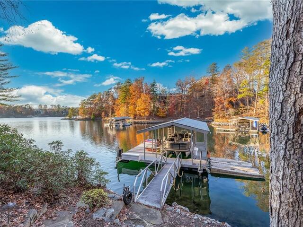
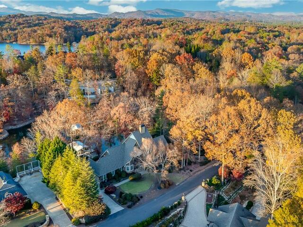
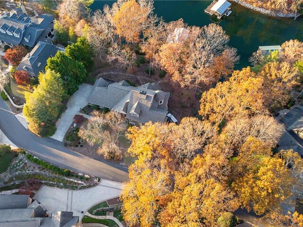
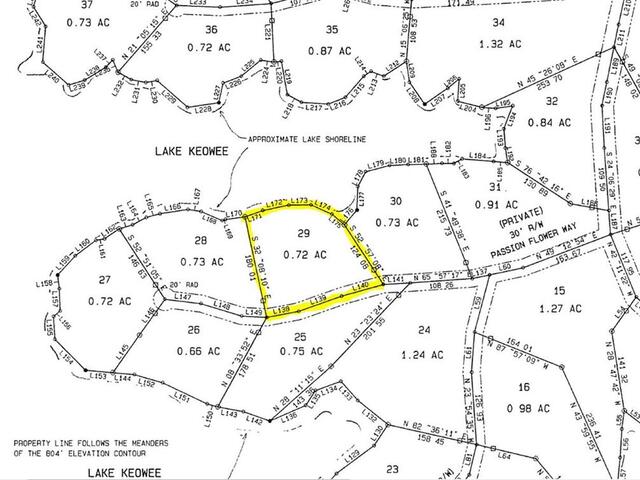
206 Passion Flower Way
Price$ 2,389,000
Bedrooms5
Full Baths5
Half Baths1
Sq Ft5000-5499
Lot Size0.72
MLS#20281518
Area301-Pickens County,SC
SubdivisionCliffs At Keowee Vineyards
CountyPickens
Approx Age21-30 Years
DescriptionFrom its splendidly landscaped—and conveniently level—front yard, to the peaceful Lake Keowee cove and covered slip dock only steps away, 206 Passion Flower Way invokes style and hospitality.
Inside, some 5,500 square feet stretch across four levels. The main level houses a family room with stone fireplace, dining room with octagonal recessed ceiling, and a chef’s dream kitchen featuring double islands, glazed cabinetry with leaded glass doors, separate beverage and desk areas, walk-in pantry, and full suite of the latest style and design Viking Professional appliances in burgundy—all topped by a vaulted plank ceiling and backed by pretty lake views. Kitchen doors access an outdoor grilling/dining deck. The primary suite offers thoroughly relaxing extras: stone fireplace, French doors opening to a lakeside wrap-around porch, and jetted tub in front of triple arched windows.
Elegantly curved stairs ascend to the second level, where two bedrooms flank a shared bath (each has its own generous vanity with copper sink). One bedroom opens to the front rocking-chair balcony; the other affords a window-lined sitting area. Overhead, a third-level suite grants lofty privacy.
For the ultimate in-home entertainment, descend to the lower level where a state-of-the-art theater awaits. This versatile space is perfect for cozy movie nights or hosting unforgettable viewing parties. A central multi-purpose room with built-in desk/craft table, waterfront bedroom, six-bed bunkroom, two full baths, roomy kitchenette with dining area and wine closet, and outdoor stone-lined terrace create the ideal venue for entertaining guests. A separate driveway directly accesses the lower level, making for self-contained accommodations.
Meticulously maintained by the current owners, recent upgrades include refreshed interior paint, complimentary light fixtures, and new plumbing hardware.
Enticing at every turn, 206 Passion Flower Way is located in The Cliffs at Keowee Vineyards, a premier Lake Keowee community offering numerous amenities, including a Tom Fazio-designed golf course, clubhouse with fine and casual dining, full service marina with ship store, equestrian center, pool complex, waterfront wellness facility, and more.
Features
Status : Active
Appliances : Dryer, Dishwasher, Microwave, Refrigerator, Washer
Basement : Daylight, Full, Finished, Heated, InteriorEntry, WalkOutAccess
Community Amenities : Clubhouse, Common Area, Fitness Facilities, Gate Staffed, Gated Community, Golf Course, Pets Allowed, Playground, Pool, Tennis, Walking Trail
Cooling : CentralAir, Electric, HeatPump, Zoned
Dockfeatures : Covered, Existing Dock, Lift
Exterior Features : Deck, SprinklerIrrigation, PavedDriveway, Patio
Exterior Finish : Cement Planks, Stone
Floors : Carpet, Ceramic Tile, Hardwood, Stone
Foundations : Basement
Heating System : Central, Electric, ForcedAir, Gas, Propane, MultipleHeatingUnits, Zoned
Interior Features : CeilingFans, CathedralCeilings, DualSinks, Fireplace, GraniteCounters, GardenTubRomanTub, BathInPrimaryBedroom, MainLevelPrimary, SeparateShower, WalkInClosets, WalkInShower
Lake Features : BoatDockSlip, WaterAccess, Waterfront
Lot Description : CulDeSac, HardwoodTrees, OutsideCityLimits, Subdivision, Waterfront
Master Suite Features : Double Sink, Exterior Access, Full Bath, Master on Main Level, Shower - Separate, Tub - Garden
Roof : Architectural, Shingle
Sewers : SepticTank
Specialty Rooms : Laundry Room, Media Room, Office/Study
Styles : Traditional
Utilities On Site : UndergroundUtilities
Water : Public
Elementary School : Hagood Elem
Middle School : Pickens Middle
High School : Pickens High
Listing courtesy of Justin Winter - Justin Winter & Assoc (864) 481-4444
The data relating to real estate for sale on this Web site comes in part from the Broker Reciprocity Program of the Western Upstate Association of REALTORS®
, Inc. and the Western Upstate Multiple Listing Service, Inc.





