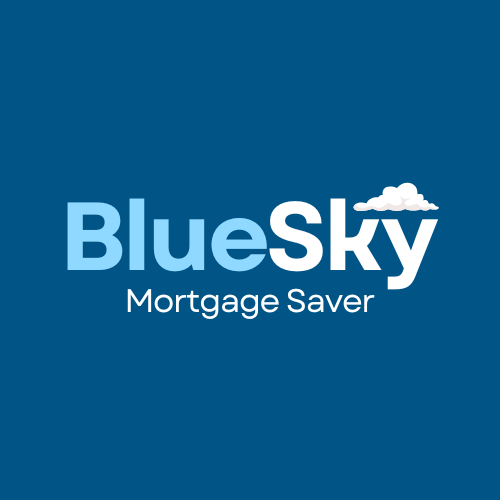Back to Listings
MLS# 601351 1120 Marina Road Irmo, SC 29063
$ 874,999 - 4 Bed, 3 Bath, 1 Half - 3250 Square Feet - 0.96 Acres




















































1120 Marina Road
Price$ 874,999
Bedrooms4
Full Baths3
Half Baths1
Sq Ft3250
Lot Size0.96
MLS#601351
LocationIrmo
SubdivisionNONE
CountyRichland
Year Built2022
DescriptionStep into this absolutely beautiful custom-built home right near Lake Murray in Irmo! Sitting on 1 acre with NO HOA, this home provides all the space you need to host your family and friends. This home was built with functionality in mind! On the main level you will find a seamless open floor plan with stunning wood beams in the great room. The primary bedroom is also on the main level and features an exquisite bathroom with double vanity's, large soaking tub, a huge tile shower, and a large walk in closet. Moving along upstairs there are 3 additional bedrooms (all with large walk in closets!) along with 2 full bathrooms. This home is being sold by the original owners who have meticulously cared for the property but are moving out of state. This is an absolute rare gem and you won't want to miss it! Schedule your showing today Disclaimer: CMLS has not reviewed and, therefore, does not endorse vendors who may appear in listings.
Features
Style : Traditional
Foundation : Slab
Exterior Finish : Fiber Cement-Hardy Plank
Kitchen : Eat In,Island,Pantry,Counter Tops-Granite,Backsplash-Tiled
Other Rooms : Office
Living Room : Beams,Fireplace,Recessed Lights
Master Bedroom : Double Vanity,Tub-Garden,Bath-Private,Separate Shower,Closet-Walk in,Ceiling Fan,Closet-Private
Laundry : Mud Room
2nd Bedroom : Bath-Private,Separate Shower,Closet-Walk in,Ceiling Fan,Closet-Private
3rd Bedroom : Double Vanity,Bath-Shared,Closet-Walk in,Ceiling Fan,Closet-Private
4th Bedroom : Double Vanity,Bath-Shared,Closet-Walk in,Ceiling Fan,Closet-Private
Basement : No Basement
Fireplace : Gas Log-Propane
Interior : Attic Access,Attic Pull-Down Access
Equipment : Microwave Built In
Heating : Central
Cooling : Central
Water : Public
Sewer : Public
Exterior : Patio,Front Porch - Covered,Back Porch - Covered
Fencing : Full
Elementary School : Ballentine
Middle School : Dutch Fork
High School : Dutch Fork
Listing courtesy of TODD REALTY PARTNERS - 803-814-6363
Copyright 2025 Consolidated MLS. All rights reserved. Information Deemed Reliable But Not Guaranteed. Any use of search facilities of data on the site, other than by a consumer looking to purchase real estate is prohibited.







